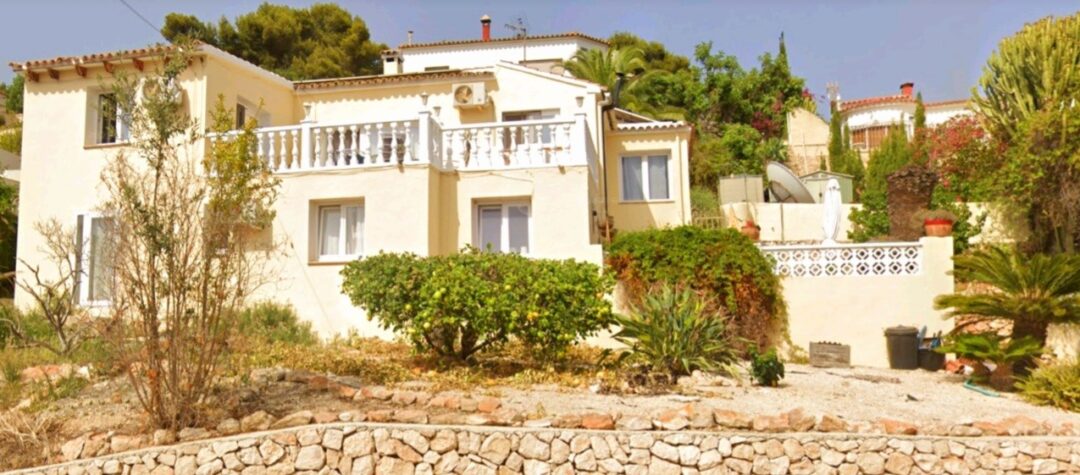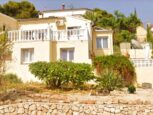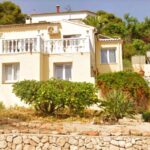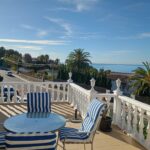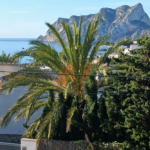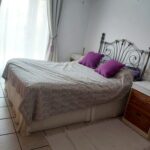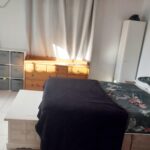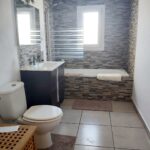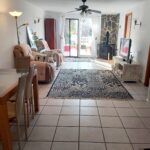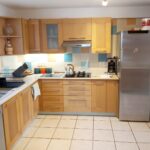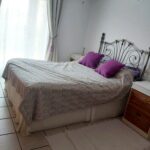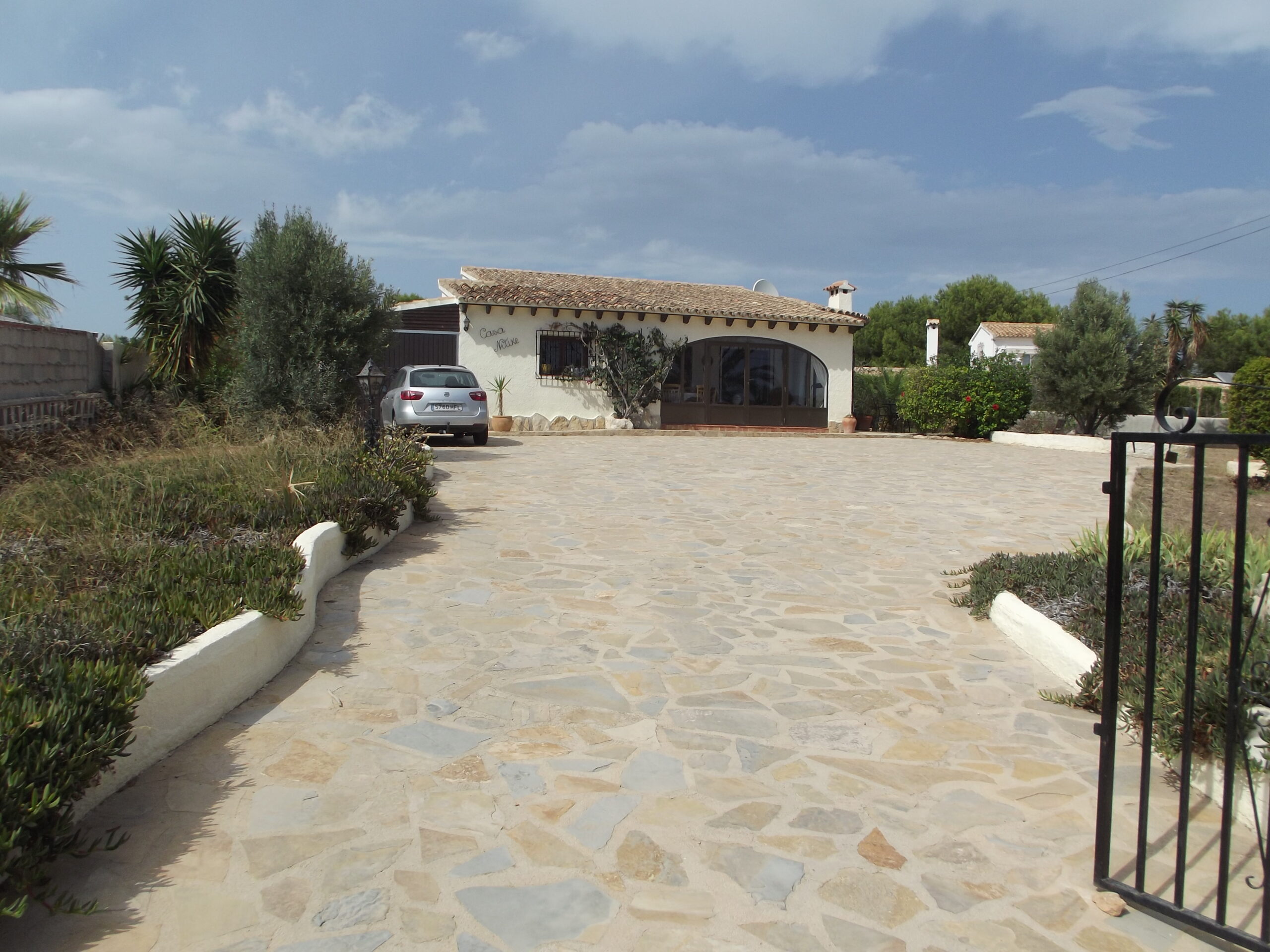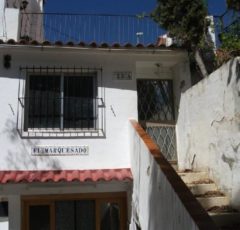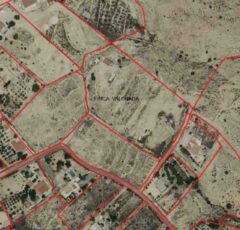The Villa has carefully designed layout, with surface area of 210 m2, distributed over 2 floors!
1st floor: 3 bedrooms (1 en-suite), 1 bathroom, living / dining room and kitchen.
2nd floor: 4 bedrooms (1 en-suite), 1 bathroom, 1 shower room, living room, dining room and kitchen.
The plot consists of 1016 m2, spread over many cozy sun terraces with beautiful sea views to the Ifach of Calpe! The garden gives space for outdoor storage units as well. There is also the possibility to put in a dipping pool to fully enjoy the sunny days.
The Villa equipped with solar panels, which provide the whole house with the needed electricity and there is a backup generator although connection to the main electric supply wouldn’t be a problem.
It also has air conditioning, fitted wardrobes, gas heating system, wood burner, and fireplace.
The Villa has matured Mediterranean plants, although it is a low maintenance garden.
The driveway to the house provides multiple parking spaces.
This villa is thoughtfully designed and distributed as 2 apartments, and with the potential for a pool, this property is ideal for bigger families, seeking a relaxing living environment, or for renting and could return over 3000 euros a week if it were to be rented out in high season!
Amenities nearby include beaches, bars and restaurants as well as supermarkets and a nearby golf course. The area is known for sports including diving, sailing and cycling.
The nearby town of Calpe has all the amenities you would expect from a town including schools, doctors, banks, vets and dentists.
